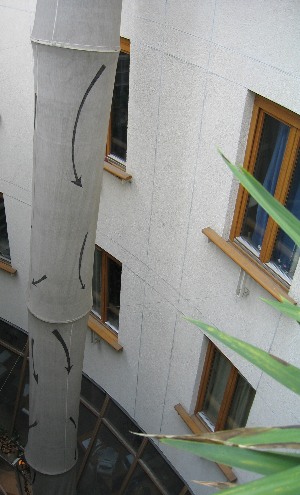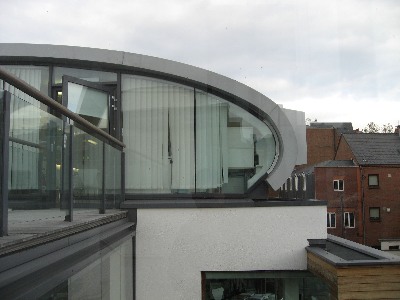Anita and I stumbled across  the Irish Architecture Foundation’s Open House Dublin this week, and just in time. This weekend, several interesting private sites are open to the public. There are dozens of places to visit at any time this Saturday and Sunday, but we decided to stay low-key and go to only a few.
the Irish Architecture Foundation’s Open House Dublin this week, and just in time. This weekend, several interesting private sites are open to the public. There are dozens of places to visit at any time this Saturday and Sunday, but we decided to stay low-key and go to only a few.
In the morning, we toured The Green Building, which is a marvel of environmentally friendly technology today — and it was built in 1994. Two of the engineers that built the place gave the tour, so we experienced a remarkable presentation of the buildling.
The building’s heat comes from a borehole more than 160 yards deep, using a system that exploits the heat generated below the Earth’s crust. There are a number of such systems in the US,  but usually in open spaces. The Green Building is in Temple Bar, with some of the oldest and most medievally cramped streets in Dublin.
but usually in open spaces. The Green Building is in Temple Bar, with some of the oldest and most medievally cramped streets in Dublin.
The solar cells atop the building provide plenty of electrical power. (You don’t need a sunny climate to use solar power.) The engineers were particularly proud of the technology and the legal wrangling that they used to turn the building into a little power plant that stores energy in Dublin’s electrical grid, rather than the former lead-acid batteries.
I enjoyed their enthusiasm for the system that pays the building’s owner for contributing power to the grid. This is one of the few times that I’ve been proud of progressive policies in the US. In Illinois, at least, the government encourages individual homeowners and commerical property owners to install such systems. (If you are producing your own electricity, or considering it, then get moving! Some of the tax breaks and rebates expire in the near future.) When we finished wandering around The Green Building, we headed home for lunch.
Anita noticed that one of the buildings on the Open House programme was in our neighborhood, down an “alley” just north of Fitzwilliam Square. The photo of the architects’ offices was nice enough, but I must admit that it was the proximity that drew us. We may as well meet some more neighbors!
I walked down the alley frequently, and at some point, I even noticed that the building was unique. But I hadn’t paid much attention to it. As we approached, I knew that I’d never looked up as I walked past, because a distinctive feature of the building is its roof.
One of the firm’s designers met us at the door and explained the philosophy behind the design. There are so many details in the execution of the building that I’ll leave some of them for our Flickr set for the Open House events. I’ll focus on one for now: the curved roof. The designers were working under a height restriction, and the original roof was peaked in the usual way. Most of us have been in a house where the attic was converted to living space. Remember how cramped it felt, no matter how many windows with dormers there were? Imagine working long hours in that space.
I’ll focus on one for now: the curved roof. The designers were working under a height restriction, and the original roof was peaked in the usual way. Most of us have been in a house where the attic was converted to living space. Remember how cramped it felt, no matter how many windows with dormers there were? Imagine working long hours in that space.
This office made use of that same space with an innovative roof design. And it really works on the inside, which was the surprise. I’ve been in rooms with similar roofs, where the inside space felt like an airplane or a quonset hut — it always felt like the walls were coming down on you. Maybe it’s the negative curve at the bottom, or the precise elliptical shape itself, but these walls actually make the ceiling seem higher. (I guess we’d need to ask the workers themselves to be sure, but I was impressed.)
The whole building has an aggressively open workspace, so it wouldn’t work for every business. But it was also suffused with light, and the conference rooms were especially bright with natural light — just as they should be. And it wasn’t a sunny day by any means.
By the end of the day, Anita and I were attracted to the idea of living in contemporarily-designed apartments like those that made up parts of both of the buildings that we toured. (Mixed-use design is nothing special here.) But our renovated servents’ quarters are just fine, too. Plus, Anita noticed that one of the apartment dwellers had to store luggage on the balcony. No such problem for us! Maybe we’ll figure out how to combine most of our ideals by the time we return to the States…
7 Comments to “Open House Architecture in Dublin”
24 October 2007
All that talk of the quonset hut makes me hungry for pizza… Sounds like you two are really getting to know the area! I will have to make a reservation at BB&B early next year…
1 May 2008
Hi, I’m a 3rd year architecture student from Malta. Could you please tell me the name of the firm which design the project with the ellipse shaped office area?
I am currently doing a design project using similar shapes and would be interested in obtaining some drawings with regards to the detailing of the space.
Thanks in advance
Lino Micallef
5 May 2008
any news about the name of the firm please? :P
5 May 2008
Hey first of all thanks for your info. Well I am producing a design project with the same kind of shapes, that is a curved wall-ceiling junction. The design tutor told me that if not detailed well, the building would not weather well and hence it’s appearance would deteriorate a lot. Therefor, I need some details of the ceiling, also details of the structure.
Hope you understood the information I need.
Thanks
Lino
20 May 2009
Super website:) I will come back again soon:D
Trackbacks & Pingbacks
Open House Dublin 2008 is this weekend | Bakker Bugle Blog
Pingback on October 17th, 2008 at 11:56
Open House Architecture in Dublin Bakker Bugle Blog | Outdoor Ceiling Fans
Pingback on May 31st, 2009 at 15:41